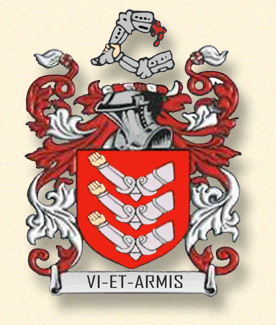PROJECTS
Stock Plans
The Koval (Approx. 1560 sq. ft.) - several versions with bonus room and more square footage). Floor Plan
The Brittany (Approx. 1825 sq. ft.) - Floor Plan
The Dungeness (Approx. 1763 sq. ft.) - smaller version available Floor Plan
The Hubbard (Approx. 2000 sq. ft.). Floor Plan
The Medsker (Approx. 1921 sq. ft) Floor Plan




Custom Homes







Other

The Kirkland Extensive Remodel
The Slocum Extensive Remodel
The Dungeness River Center Museum Interpretive Ctr. and Restroom Facility Office Building




